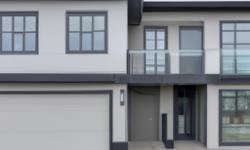SPACIOUS AND WELL-MAINTAINED ROW/TOWNHOUSE IN LANGFORD PROPER, BC - FOR SALE NOW!
Asking Price: $774,900
About 2657 Deville Rd:
For Sale: A Beautiful Row/Townhouse in Langford Proper, British Columbia
Are you looking for a spacious and well-maintained home in Langford, British Columbia? Look no further because we have the perfect property for you! This stunning row/townhouse, located in the desirable neighbourhood of Langford Proper, is waiting for you to make it your own.
Built in 2008, this property boasts a total square footage of 2,108 sqft, with a land size of 2,042 sqft. The home features 3 bedrooms, 3 bathrooms, and a garage that can accommodate 2 cars. The property is titled as strata, ensuring that the common areas of the complex are well-maintained and taken care of.
Upon entering the home, you will be greeted by the spacious living room, perfect for entertaining guests or relaxing after a long day. The living room leads to the well-appointed kitchen, complete with modern appliances and ample storage space. The dining area is located adjacent to the kitchen, making it easy to serve meals and entertain guests.
The second floor of the home is where you will find the master bedroom, with an ensuite bathroom and a large walk-in closet. The other two bedrooms are also located on the second floor, along with a full-sized bathroom. All the bedrooms are spacious and well-lit, making them perfect for relaxation and rest.
The home also features a patio that is perfect for outdoor entertaining, barbecues, and relaxing in the sun. The patio is accessible through the living room, making it easy to host indoor-outdoor parties and events.
The Tara on Deville subdivision is known for its family-oriented community, making it perfect for families with children. The community is pet-friendly, so you don't have to worry about leaving your furry friends behind. The neighbourhood is also close to several amenities, including restaurants, shopping centres, and recreational facilities.
The home is heated by baseboard heaters and features a fireplace, perfect for those chilly winter nights. While there is no air conditioning in the home, the surrounding area enjoys a mild climate, making it unnecessary.
The property is part of a strata complex, which means that there are monthly maintenance fees of $335 (CAD) that cover the cost of maintaining the common areas of the complex. The annual property taxes for the home are $2,554.44 (CAD), making it an affordable option for families or individuals looking for a home in the Langford area.
In conclusion, this beautiful row/townhouse in Langford Proper is the perfect home for families or individuals looking for a spacious and comfortable living space. With its modern amenities, spacious bedrooms, and proximity to several amenities, this property is sure to impress anyone who visits. Don't miss out on this opportunity to own a piece of Langford real estate. Contact us today to schedule a viewing or to learn more about this property.
This property also matches your preferences:
Features of Property
Single Family
Row / Townhouse
2108 sqft
Langford Proper
Tara on Deville
Strata
2042 sqft
2008
$2,554.44 (CAD)
Garage
This property might also be to your liking:
Features of Building
3
2108 sqft
1684 sqft
Patio(s)
None
1
Baseboard heaters, (Electric)
Pets Allowed, Family Oriented
$335 (CAD) Monthly
Garage
2
Plot Details
Multi-Family
Breakdown of rooms
2.41 m x 1.73 m
2-Piece
4.01 m x 3.56 m
4.39 m x 2.92 m
5.1816 m x 4.572 m
3.86 m x 2.95 m
3.15 m x 2.84 m
3.48 m x 2.9 m
3-Piece
4.01 m x 3.9624 m
4-Piece
2.31 m x 1.68 m
4.72 m x 1.5 m
Property Agents
Laura McCollom
McCollom Real Estate
300-1095 McKenzie Ave, Victoria, British Columbia V8P2L5
Laney Bourque
McCollom Real Estate
300-1095 McKenzie Ave, Victoria, British Columbia V8P2L5









